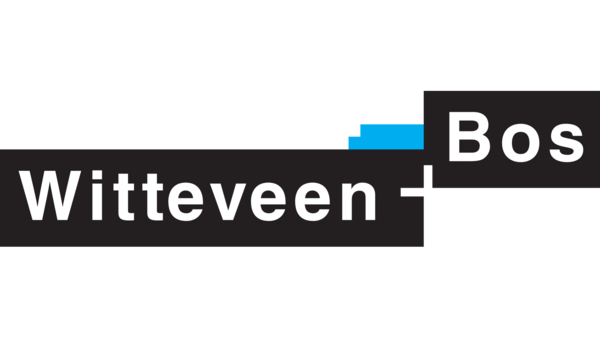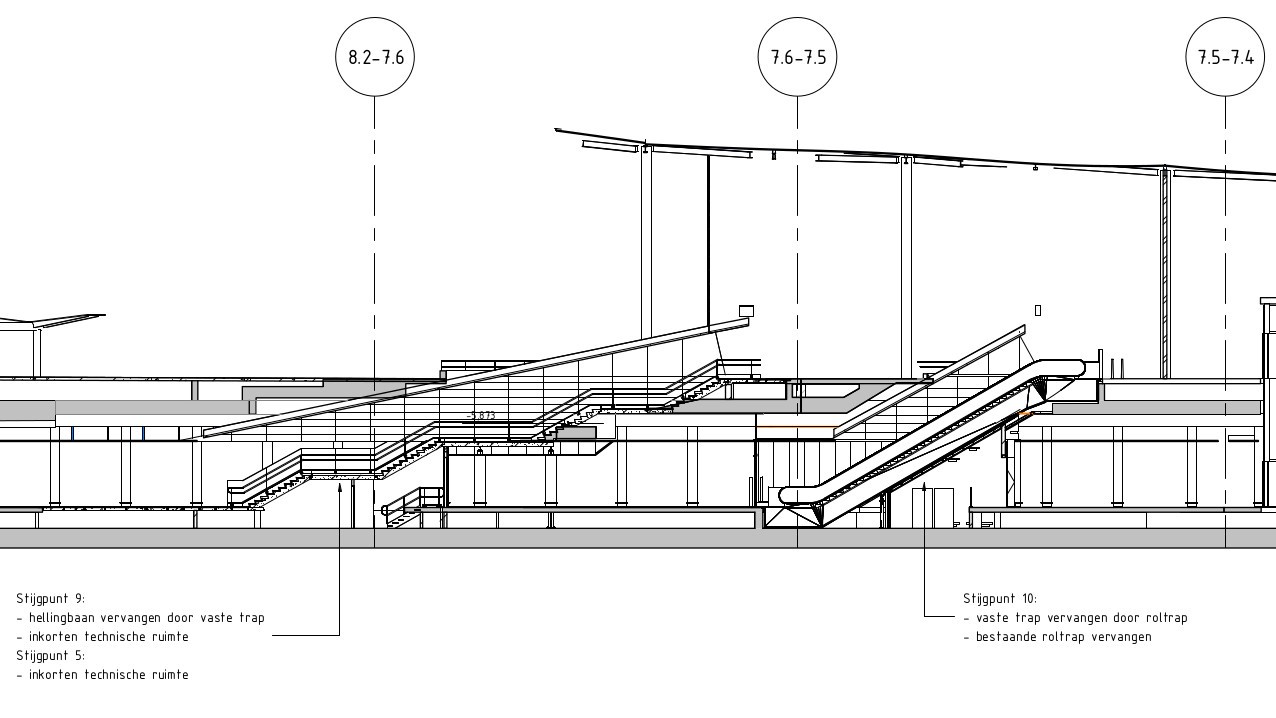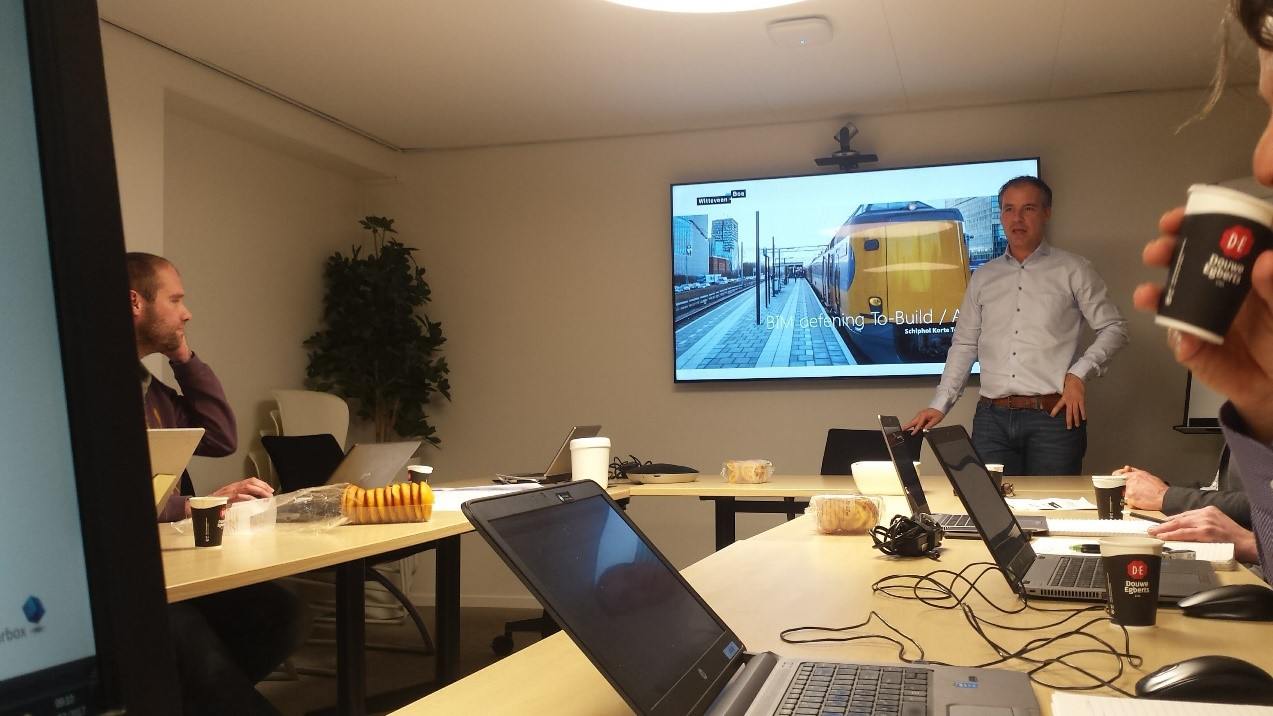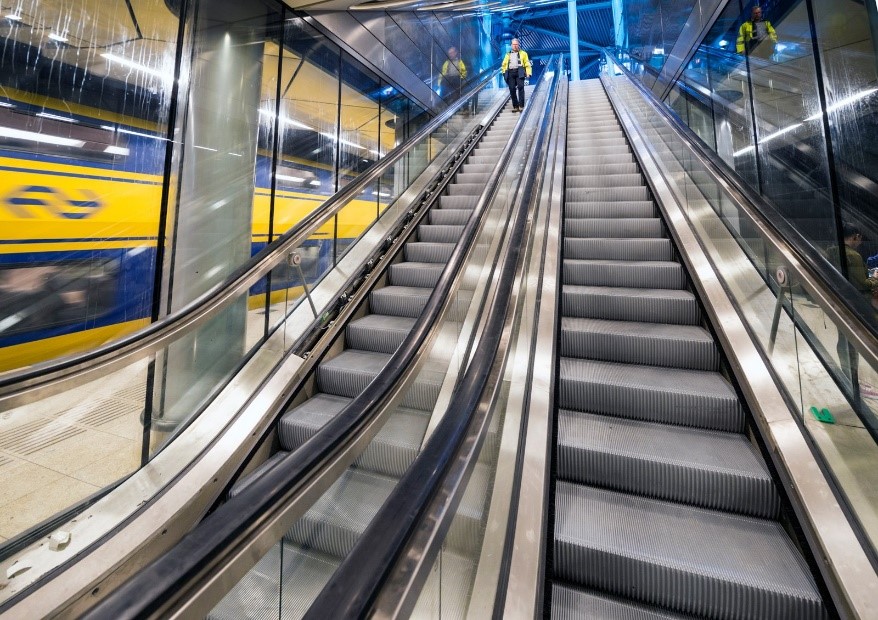ProRail trials BIMXtra on Schiphol Station project
Introduction
ProRail wanted to examine the potential of using BIM on its projects, to assess the impact of working in a digital environment on the collaboration processes between its Project and Asset Management teams in the ‘To-Build’ and ‘As-Built’ phases. Knowing that its partner, Witteveen + Bos, used BIM processes extensively, it invited them to participate in the trial, working on the change of elevation points at Schipol Plaza, a project that intensively used 3D models.
Witteveen + Bos uses Clearbox’s BIMXtra and Insight applications as a digital workspace, so these were trialed as part of the project.
As well as building the enthusiasm for BIM within ProRail, the purpose of the trial was for ProRail to:
- Establish the collaboration processes to take place in a BIM environment for both the To-Build and As-Built phases.
- Provide clarity as to which document types would no longer be required if teams had 3D models.
- Convert 3D information to current 2D asset management using an Object Type Library (OTL).
Why BIMXtra?
Witteveen + Bos has chosen to work with BIMXtra because it is one of the few format-agnostic products on the market, meaning files from different software vendors can be read within the tool. It is a secure cloud-based common data backbone which integrates, gathers and analyses live intelligent, context sensitive information wherever and whenever.
The data within BIMXtra was visualised in two ways by the team – via a web interface or the Insight viewing engine.
Using the web interface, the team could very selectively access object data, as well as the document management system and all other BIMXtra tools, from design through to commissioning and handover.

The test project
For this trial, a short term project was chosen. The Schiphol Short Term Measurements team wanted quick wins to increase the capacity of the platforms at Schiphol station. For example, installation spaces under slope paths were shortened to gain platform area. In addition, larger measures, such as replacing ramps with a fixed staircase and replacing a double escalator with an escalator / staircase combination, were planned.
The project was split into the following four phases:
- Phase 1 - Analysis and preparation
- Phase 2 - Simulate To-build review
- Phase 3 - Simulate As-Built review
- Phase 4 - Testing digital delivery

Phase 1 - Analysis and preparation
In phase 1, the processes of To-build, As-Built and handover to ProRail Asset Management were reviewed.
After a kick-off meeting, Witteveen + Bos aligned the design of the digital project space within BIMXtra to the ProRail work processes. The 3D model was then prepared for the first workshop session, the To-build review.
Results after phase 1:
- ProRail information requirements were defined
- Digital project space designed
- An implementation project plan developed
Phase 2 - Simulate To-build review
In two workshops run by Witteveen + Bos with ProRail, the ProRail team was introduced to and guided through the 3D model and the digital project environment, and a standard To-build review session was simulated, with the drawings and documents stored in BIMXtra demonstrated.
Through a series of workshops, the team was taken through how to use the 3D model as a visual control, the ability to leave comments within the model and how to access documents linked to the model.
Results after phase 2: • Clarification of requirements from the 3D environment • A final 3D model, aligned with the requirements
Phase 3 – Simulation of As-Built review
In phase 3, the digital project environment and the 3D model were developed to enable the As-Built review. ProRail clarified its information requirements for Asset Management to enable the team to develop the 3D model accordingly (detail level, coding, OTL). In this phase, the As-Built review was simulated in workshop sessions. During this phase, the ProRail team, under the guidance of Witteveen + Bos, checked the model and accompanying documents for completeness and quality, purely for future use in asset management.
Results after phase 3: • Knowledge of key requirements surrounding asset management within the digital project space • Digital project space ready for delivery of information to Asset Management
Phase 4 – testing digital delivery
In this phase Witteveen + Bos tested the conversion and handover of information to ProRail. All objects within BIMXtra were provided with metadata and an OTL code, and a 4D simulation of the build was conducted using Insight.

BIM modelling in the project
Throughout the project, 3D BIM models were used intensively. These models formed the basis for the 2D drawings delivered to the contractor.
The models from both Rail Infra Solutions (Witteveen + Bos / RHDHV) and Movares were merged into one single model. This was actively used during the construction meetings to aid effective decision making. For example, it was possible to plan, visualise and simulate situations that the contractor would encounter out on site. This meant that everyone round the table could discuss options and plans without the struggle of interpreting a drawing, but rather visualising things as they would actually happen.
Construction in a challenging environment
During the construction phase, the BIM models were used by the contractor to a lesser degree. Nonetheless, the added value of the model developed in the detailed design phase became very apparent as it helped the team to simulate first then place difficult elements, such as the escalators, without any problems.
For this trial, using BIMXtra, the team was able to bring together the models and accompanying documents from the Public Authority as one. This combination of information formed the most important data set for the trial.

How did the trial go?
Here’s just a selection of comments from users of the software at ProRail:
“The principle is great and is the future. All data in one place is what we want and should get. This prevents a lot of repairs and unnecessary assignments for Engineering Firms.”
“The 3D viewer complements the currently used 2D and schematic views, but the real eye opener for me was the easy switching within Insight between 2D and 3D views.”
“The Model gives a better insight into the entire context of the project.”
“As the entire project can be viewed in a 3D environment, the ability to uncover possible issues is quicker for everyone, allowing better and faster resolution. This tool gives a much faster insight into the consequences of design decisions.”
“The fact that all information is present in a central location and is interconnected is of great value. It enables us to find documents faster and understand the context of their content quicker.”